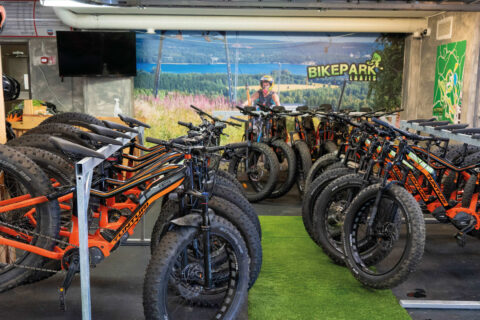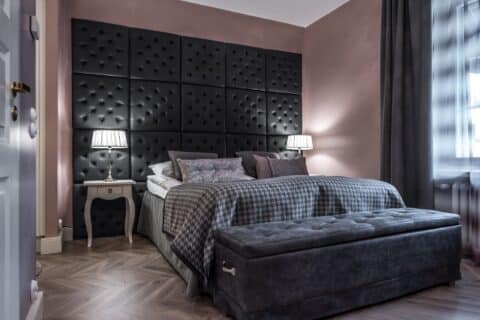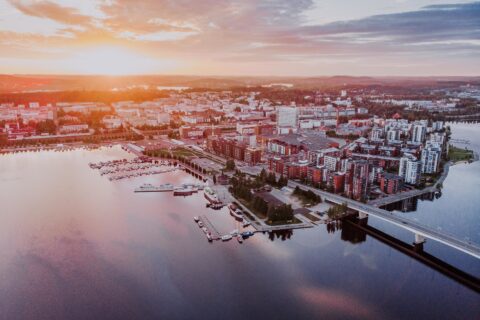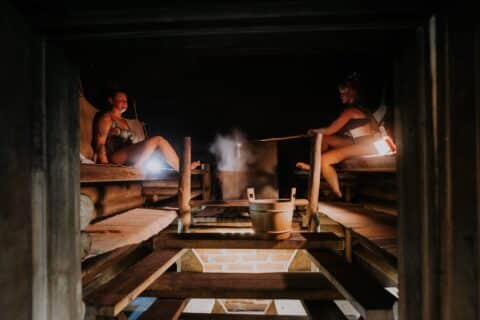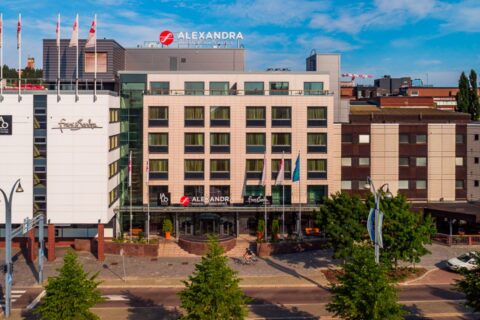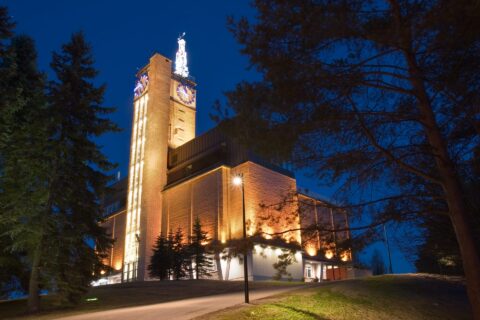University of Jyväskylä
Seminaarinkatu 15
40100 Jyväskylä
Visit Jyväskylä Region +358145690113 matkailu@jyvaskyla.fi
Visit websiteIn 1951, Alvar Aalto was the winner of an invitational competition to design the expansion of the Jyväskylä College of Education. The competition included not only several new buildings, but a comprehensive plan for the layout of the campus. Aalto’s plan, called URBS, received credit for integrating the proposed buildings in the environment, as well as preserving more of the existing campus structures than competing proposals. In several stages over the 1950s, the campus saw the completion of a new main building, a library, cafeteria and conference buildings, a residential hall, two gyms, a swimming pool, a staff residence, and a heating plant. Apart from these buildings, all clad in red brick, the plan included a sports field, greeneries and pathways, as well as several ceremonial courtyards including the so-called Alvar Plaza.
The layout and design of the are based on the idea of an American-style campus. The campus was further complemented by an expanded swimming pool and a student house, completed in 1964 and 1965 respectively. Finally, the Faculty of Sports building, distinctive in its white plaster exterior, was completed in 1971 to delimit the campus area in the south.
University of Jyväskylä is open during the academic year.
